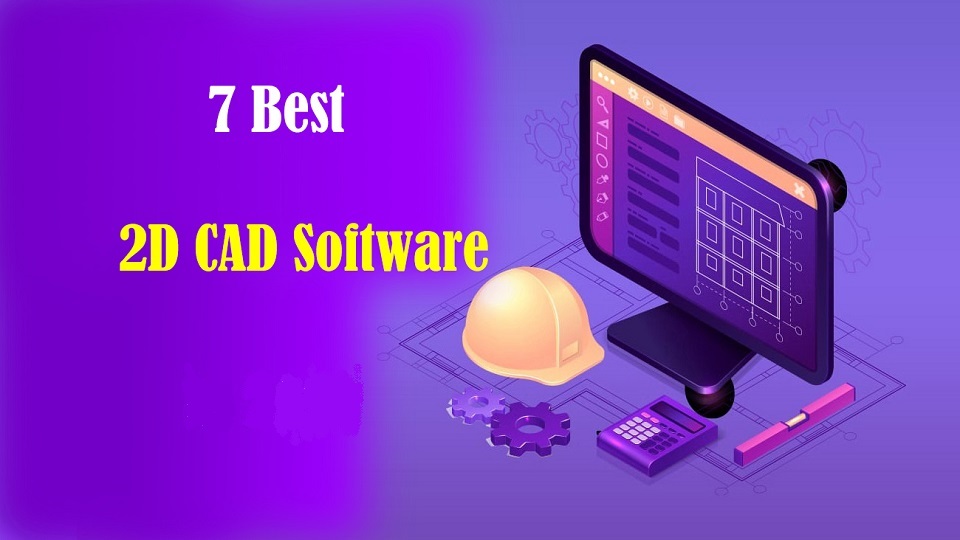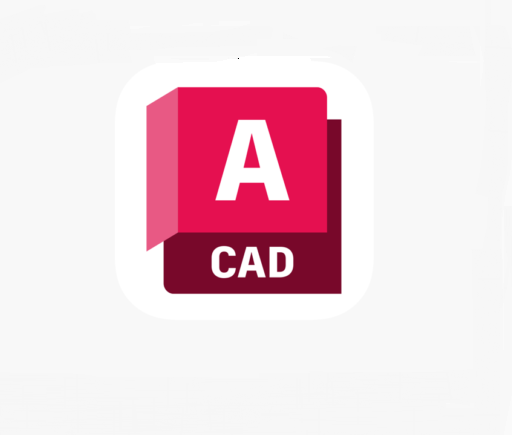-
What is the best CAD software for 2D drafting?

Long gone are the days of sketching, erasing, and tracing designs on large drafting tables under uncomfortable fluorescent lighting.
CAD (Computer-Aided Design) software have transformed the design phase in the engineering, architectural, construction, and manufacturing domains.
The use of CAD softwares for 2D and 3D modelling simplify the old drafting process and also make design process more time efficient.
Depending on your chosen CAD software, you can design and work with anything from architectural drawings to electrical drawings to mechanical schematics.
In general, CAD software can be separated into two categories: 2D CAD software and 3D CAD software. Which type of software you use will come down to the product you're trying to make.
Despite the widespread use of 3D CAD models, the need for 2D drawings is evident for engineering CAD designs. It's still a valuable tool in situations where a full 3D model isn't required.
Looking for the best 2d cad software? Not sure which option is for you? Need some free cad drafting software? Look no further!
pctechtest.com have put together a list of top 7 best free CAD Software for 2D drafting. All of these programs get good marks for how easy they are to use, how well they work, and how happy their customers are with them.
Whether you want a Premium 2D CAD program or just a free one to get started with, one of these 7 options is sure to work for you.
What is the advantage of 2D over 3D CAD drafting?
Drawing the projected views of an object on two planes (x and y-axes) without creating a 3D model is known as two-dimensional computer-aided design, or 2D CAD.
This contrasts with 3D CAD, where the projected views are generated using a 3D model of the object on three planes (x, y, and z-axes).
2D CAD solutions are far more cost-effective than advanced 3D CAD, so it's a very cost-effective alternative to 3D CAD modeling.
3D CAD tools offer numerous functions for the designer, which many of them are not required. On the other hand, 2D CAD tools contain only the essential functions, which are easy-to-understand, learn and operate.
Formatting is simple, as you are working with. DWG extensions exclusively. Sharing your information and data with others is an absolute breeze, and you don't have to worry about compatibility issues.
2D is often faster than 3D for quick changes and minor projects. If time is of the essence and you will not require elaborate 3D models or renders later, stick to 2D.
7 Best 2d CAD Software in the world

The best 2D CAD software has tools for annotating, drafting, and drawing, as well as tools for working together to define locations, objects, measurements, and more so that your projects can be finished.
All the 2D CAD tools that we have listed below come with their fair share of pros and cons. Therefore, the best CAD software for you will vary based on your requirement.
1. AutoCAD
AutoCAD is a widely used computer-aided design (CAD) software that allows architects, engineers, and designers to create 2D and 3D models.
2. BricsCAD
BricsCAD is often praised for its affordability and compatibility with AutoCAD, making it a cost-effective choice for those familiar with AutoCAD workflows.
3. Draftsight
DraftSight is a professional-grade 2D solution for creation, editing, and markup for 2D drawings and design.
4. LibreCAD
LibreCAD is a free, open-source, two-dimensional 2D CAD program. It can be used to make 2D drawings that are easy to moderately complex.
5. QCAD
QCAD is an excellent free 2D CAD software that offers a rich set of drawing tools, and even its Professional version is quite affordable with a one-time purchase.
6. NanoCAD
nanoCAD serves as an economical 2D CAD software for DWG editing, providing a cost-effective solution without compromising on quality.
7. TurboCAD
TurboCAD constitutes excellent 2D CAD software that appeals to a wide range of users, from inexperienced beginners to expert users.
Can I use any drawing tablet for CAD ?
A drawing pen tablet for architecture is definitely usable, but the only advantage over a mouse is the lack of wrist strain. on the other hand, The mouse is going to work much better for you.
Typically if you're drawing things up in a CAD software like AutoCAD, you place points to make curves rather than sketch lines free hand so a mouse will allow you to place the points and then move them to adjust your curves more than adequately.
But drawing tablets are better to draw or edit photos, write, 3D sculpt, annotate PDFs, check email, and CA activities on site.
Related Posts: ipad pro vs surface pro, bluetooth graphic tablet, pen display tablet, illustrator drawing tablet .
Conclusion
2D CAD software is a very well-known and heavily used technology nowadays. It has a huge significance in our day-to-day life.
The best 2D CAD softwares are capable tools for laser cutting, CNC machining, floor planning, technical and mechanical drawings in engineering projects, and PCB design where only an overhead is required.
Each of these 10 solutions above is suited for a given function or industry, you can select the best one for your needs and budget.
Once everything is set up and you have got to grips with the program and all the features, It can save you massive amounts of time and cut production costs.
Do share your thoughts with us using the comments section below and don't forget to share this article.
Source: https://pctechtest.com/best-2d-cad-drafting-software
-
Comments
